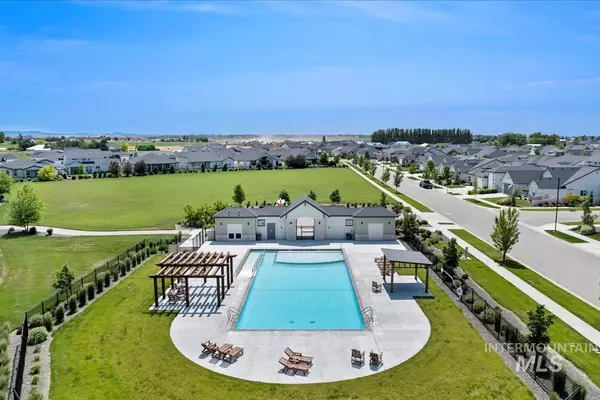For more information regarding the value of a property, please contact us for a free consultation.
1316 E Andes Kuna, ID 83634
Want to know what your home might be worth? Contact us for a FREE valuation!

Our team is ready to help you sell your home for the highest possible price ASAP
Key Details
Property Type Single Family Home
Sub Type Single Family Residence
Listing Status Sold
Purchase Type For Sale
Square Footage 2,546 sqft
Price per Sqft $247
Subdivision Patagonia
MLS Listing ID 98933078
Sold Date 10/14/25
Bedrooms 3
HOA Fees $58/ann
HOA Y/N Yes
Abv Grd Liv Area 2,546
Year Built 2025
Tax Year 2024
Lot Size 5,749 Sqft
Acres 0.132
Property Sub-Type Single Family Residence
Source IMLS 2
Property Description
Conveniently located in the amenity-filled, tranquil Patagonia East Community, Located 2.5 Mi from future Costco & 1.5 Mi from future planned WinCo! The Elmwood by Berkeley Building Co. features lofty ceiling heights in the Great Room, which is the focal point of this open-concept home. Designed in the beautifully designed desert warmth package, it is light, bright, and airy. Bosch stainless steel appliances and quartz countertops in kitchen, primary, and main level bathrooms. Tile backsplashes, beautifully engineered hardwoods, tile flooring, and designer lighting adorn this impeccable dwelling. The Primary Suite is on the main level, as well as a secondary bedroom & bathroom. Upstairs, you'll find a large Bonus room and one additional bed & bath. The property features a north-facing backyard that backs up to a common area walking path, offering a pleasant atmosphere and added privacy. Take advantage of the extra garage space—Tandem garage bay is 34' deep! ***Photos are actual home! Virtual tour similar.***
Location
State ID
County Ada
Area Kuna - 1100
Direction S on S Meridian Rd., E on E Hubbard Rd., N on S Fuego Ave., W on E Andes Dr.
Rooms
Primary Bedroom Level Main
Master Bedroom Main
Main Level Bedrooms 2
Bedroom 2 Main
Bedroom 3 Upper
Kitchen Main Main
Interior
Interior Features Bed-Master Main Level, Split Bedroom, Great Room, Rec/Bonus, Double Vanity, Central Vacuum Plumbed, Walk-In Closet(s), Pantry, Quartz Counters
Heating Forced Air, Natural Gas
Cooling Central Air
Flooring Tile, Carpet, Engineered Wood Floors, Vinyl
Fireplaces Number 1
Fireplaces Type One, Gas, Insert
Fireplace Yes
Appliance Electric Water Heater, ENERGY STAR Qualified Water Heater, Tank Water Heater, Dishwasher, Disposal, Oven/Range Freestanding, Gas Oven, Gas Range
Exterior
Garage Spaces 3.0
Fence Full, Vinyl
Pool Community, In Ground, Pool
Community Features Single Family
Utilities Available Sewer Connected
Roof Type Composition,Architectural Style
Attached Garage true
Total Parking Spaces 3
Private Pool false
Building
Lot Description Sm Lot 5999 SF, Auto Sprinkler System, Drip Sprinkler System, Full Sprinkler System, Pressurized Irrigation Sprinkler System
Faces S on S Meridian Rd., E on E Hubbard Rd., N on S Fuego Ave., W on E Andes Dr.
Foundation Crawl Space
Builder Name Berkeley Building Co.
Water City Service
Level or Stories Two
Structure Type Frame,Stone,HardiPlank Type,Wood Siding
New Construction Yes
Schools
Elementary Schools Silver Trail
High Schools Kuna
School District Kuna School District #3
Others
Tax ID R6933250880
Ownership Fee Simple,Fractional Ownership: No
Acceptable Financing Cash, Conventional, FHA, VA Loan
Green/Energy Cert HERS Index Score, ENERGY STAR Certified Homes
Listing Terms Cash, Conventional, FHA, VA Loan
Read Less

© 2025 Intermountain Multiple Listing Service, Inc. All rights reserved.
GET MORE INFORMATION





