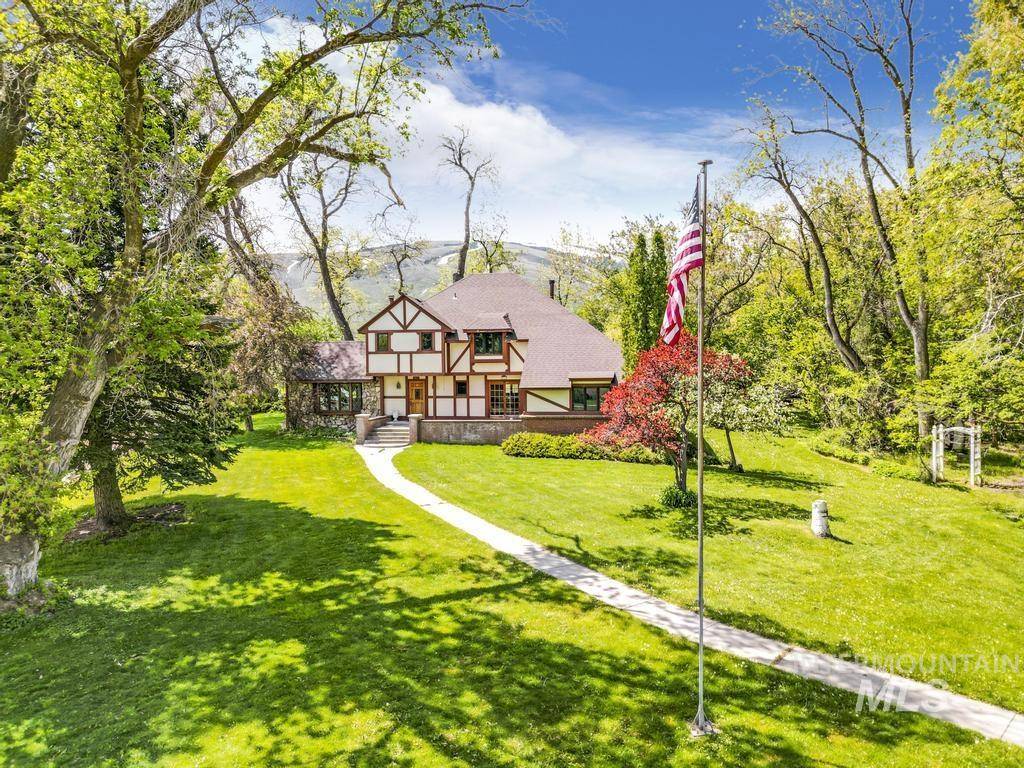For more information regarding the value of a property, please contact us for a free consultation.
1017 E 1000 S Albion, ID 83311
Want to know what your home might be worth? Contact us for a FREE valuation!

Our team is ready to help you sell your home for the highest possible price ASAP
Key Details
Property Type Single Family Home
Sub Type Single Family w/ Acreage
Listing Status Sold
Purchase Type For Sale
Square Footage 2,800 sqft
Price per Sqft $253
Subdivision 0 Not Applicable
MLS Listing ID 98911231
Sold Date 03/17/25
Bedrooms 4
HOA Y/N No
Abv Grd Liv Area 2,800
Year Built 1982
Annual Tax Amount $846
Tax Year 2023
Lot Size 7.730 Acres
Acres 7.73
Property Sub-Type Single Family w/ Acreage
Source IMLS 2
Property Description
This Tudor style home is surrounded by mature landscaping. The front patio overlooks the Albion Valley, while the rear offers views of the Albion Mtn. The sounds of a creek meandering along this property make it a perfect place to call home. On the 1st floor, is a spacious master suite with 3 bedrooms on the 2nd floor. With 2.5 bathrooms, 2 dining areas, an office/den, large living room this home is perfect for entertaining. This 7.73 acre property has no CC&Rs, 1 stock water right, 1 irrigation right & plenty of space for animals, a garden, RV parking, or a shop. This home offers a wide range of recreational opportunities just minutes away! Pomerelle Mountain Resort offers skiing. City of Rocks National Reserve & Castle Rock State Park offer rock climbing, hiking, mountain biking, horseback riding & camping. Lake Cleveland & the Snake River offer boating, kayaking, waterskiing & jet skiing. Whether you're looking for a dream home or a great investment opportunity, this home offers endless possibilities!
Location
State ID
County Cassia
Area Burley-Rupert-Minicassia - 2005
Direction From Albion - right onto E 900 S; left onto S 1050 E; right onto E 1000 S
Rooms
Other Rooms Storage Shed
Primary Bedroom Level Main
Master Bedroom Main
Main Level Bedrooms 1
Bedroom 2 Upper
Bedroom 3 Upper
Bedroom 4 Upper
Living Room Main
Kitchen Main Main
Interior
Interior Features Bath-Master, Bed-Master Main Level, Guest Room, Split Bedroom, Den/Office, Formal Dining, Breakfast Bar, Laminate Counters
Heating Electric, Forced Air
Flooring Tile, Carpet, Laminate
Fireplaces Type Wood Burning Stove
Fireplace Yes
Appliance Electric Water Heater, Microwave, Oven/Range Freestanding
Exterior
Fence Partial, Vinyl
Community Features Single Family
Roof Type Composition
Building
Lot Description 5 - 9.9 Acres, Irrigation Available
Faces From Albion - right onto E 900 S; left onto S 1050 E; right onto E 1000 S
Sewer Septic Tank
Water Well
Level or Stories Two
Structure Type Brick,Stone,Wood Siding
New Construction No
Schools
Elementary Schools Albion
High Schools Declo
School District Cassia Joint District #151
Others
Tax ID RP12S24E130405
Ownership Fee Simple
Acceptable Financing Cash, Conventional, FHA, USDA Loan, VA Loan
Listing Terms Cash, Conventional, FHA, USDA Loan, VA Loan
Read Less

© 2025 Intermountain Multiple Listing Service, Inc. All rights reserved.




